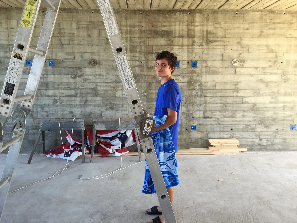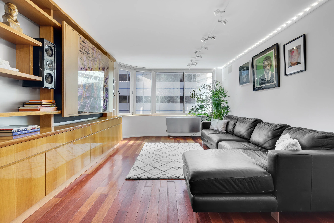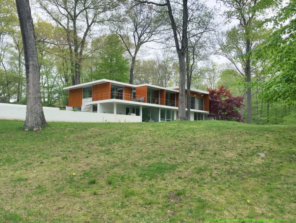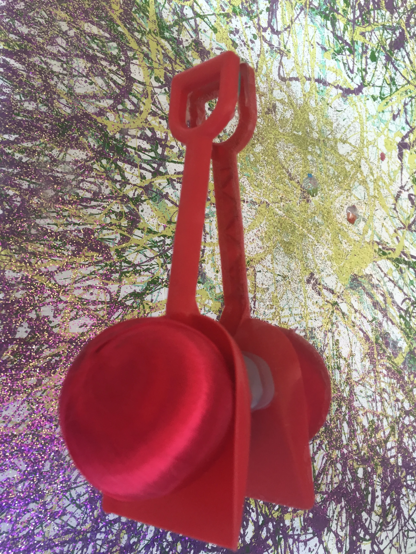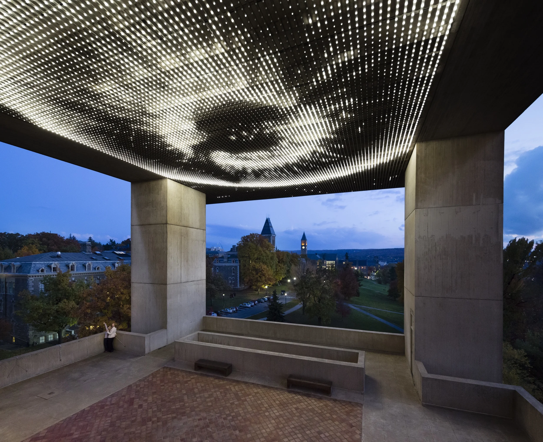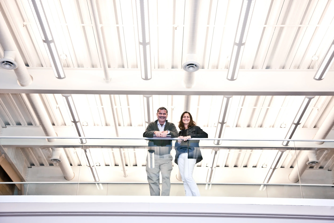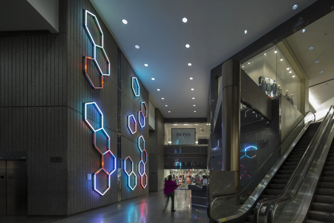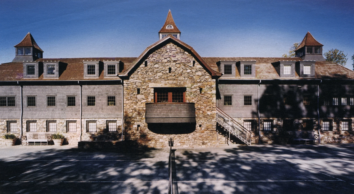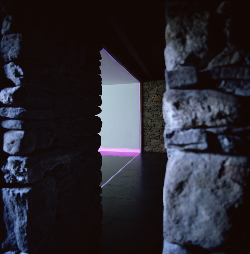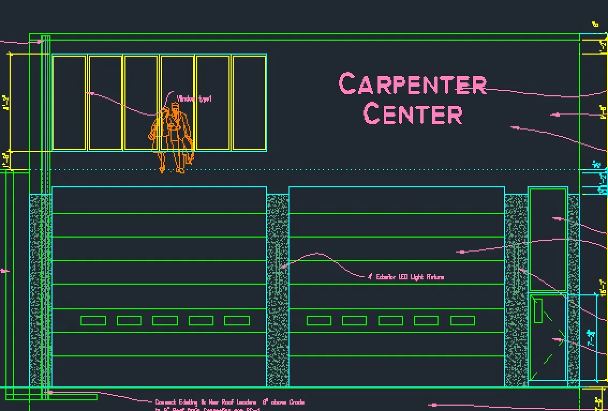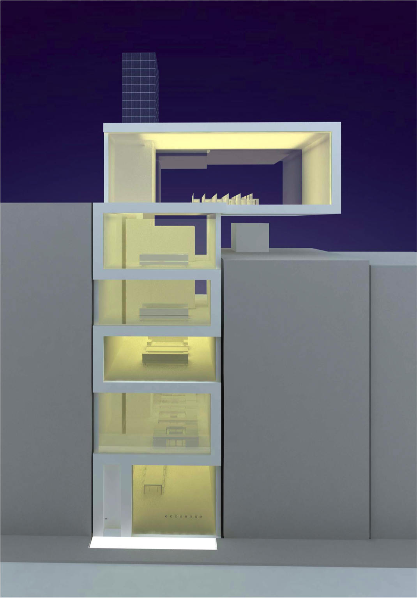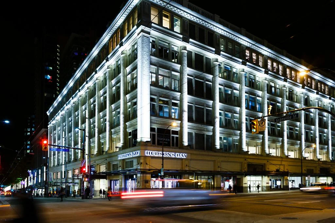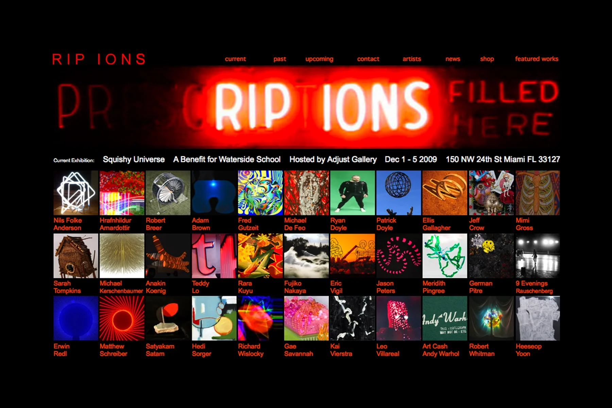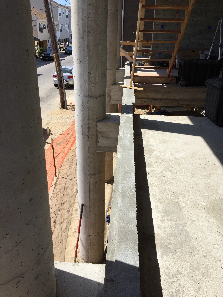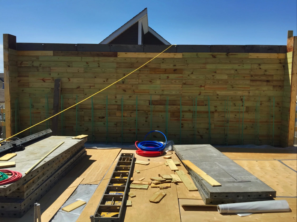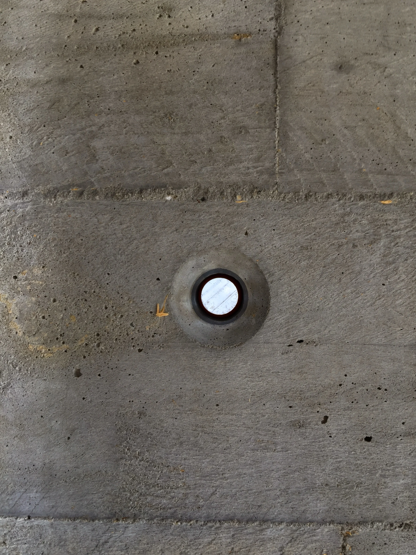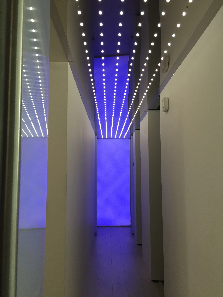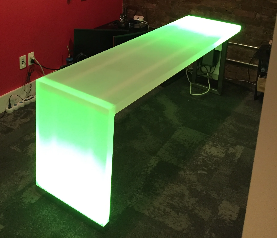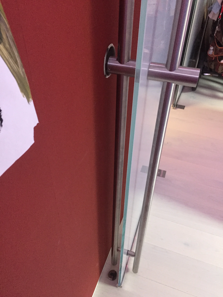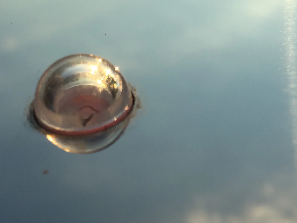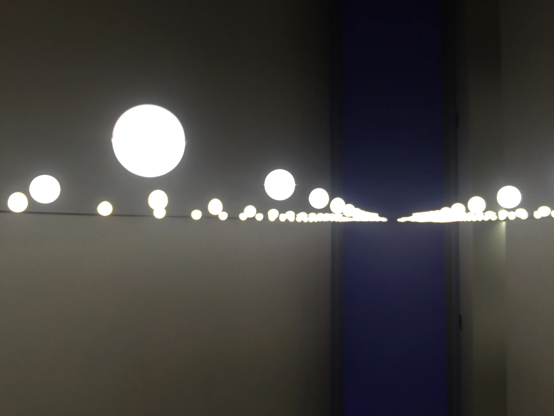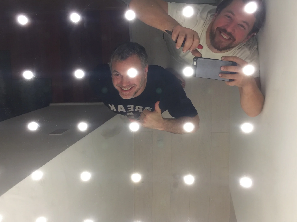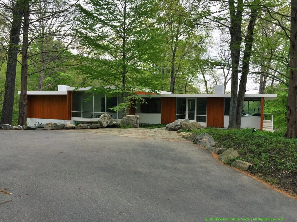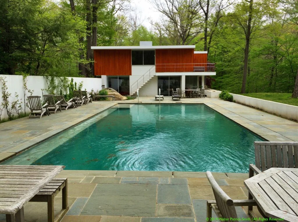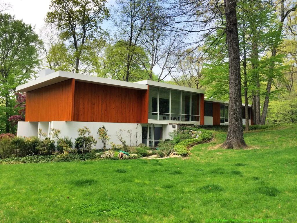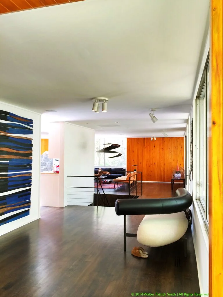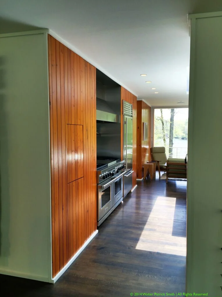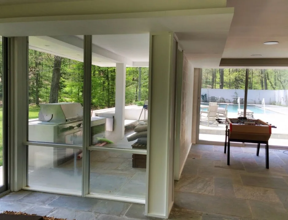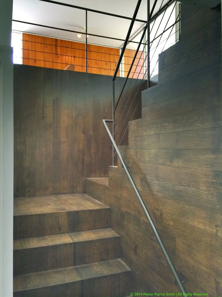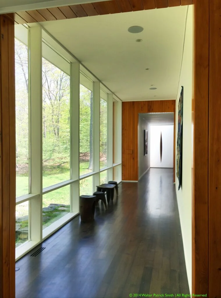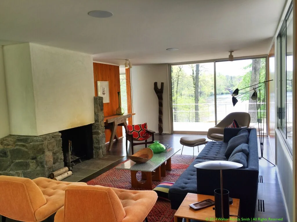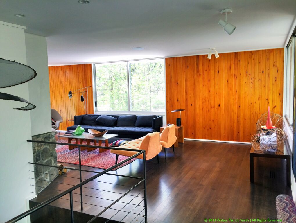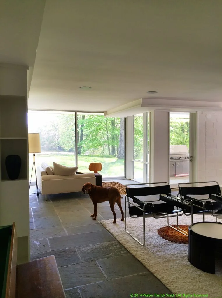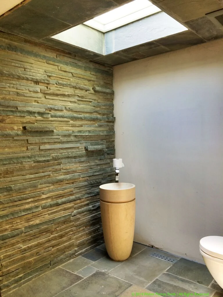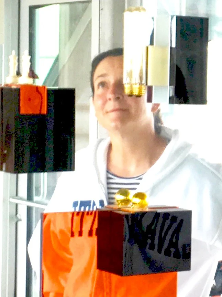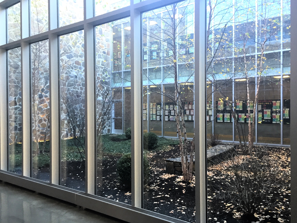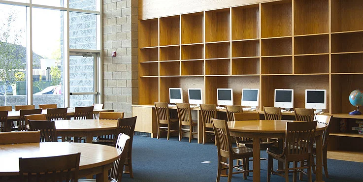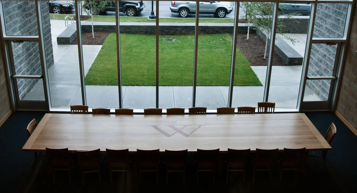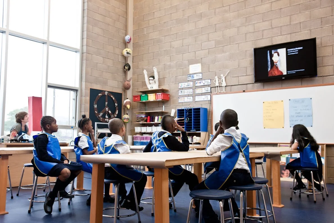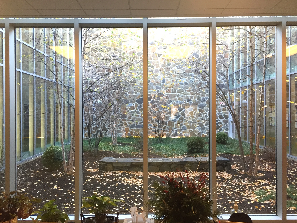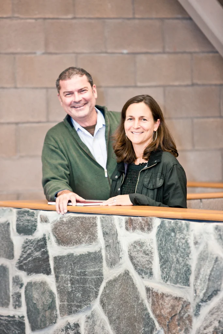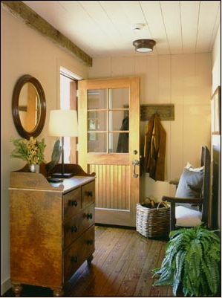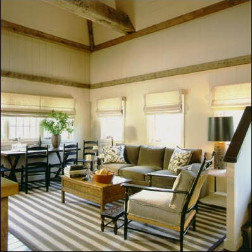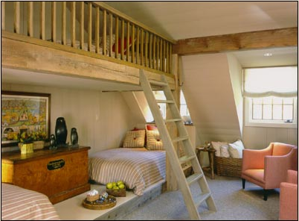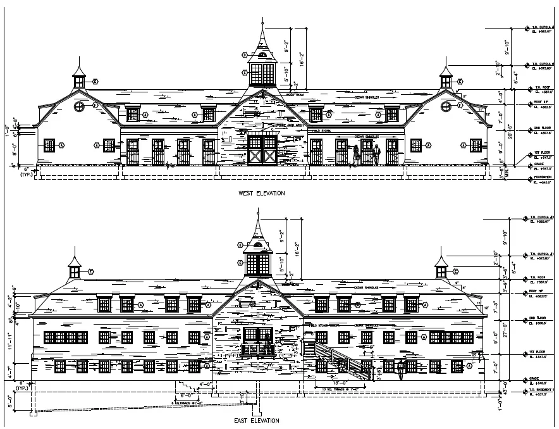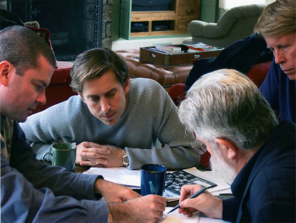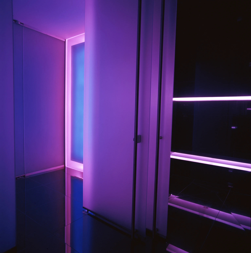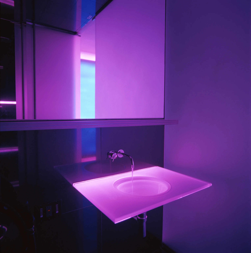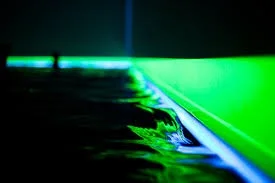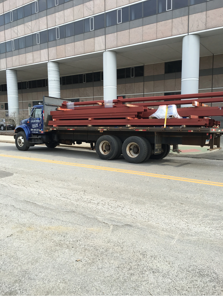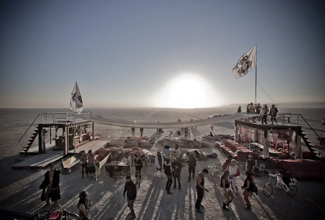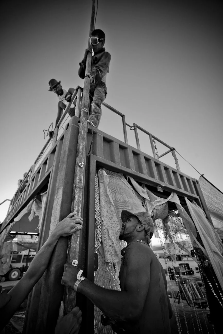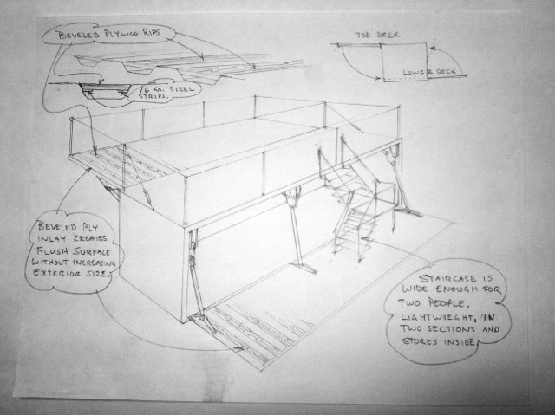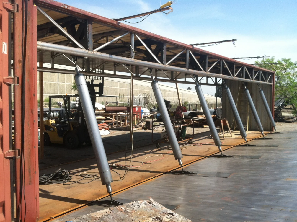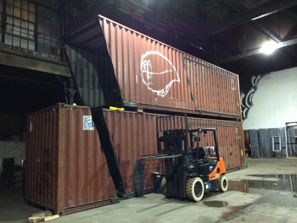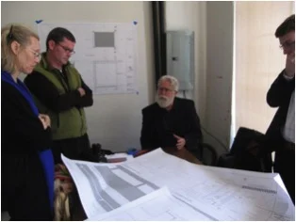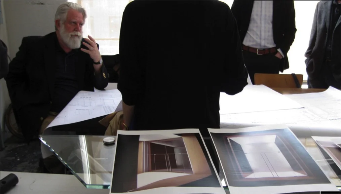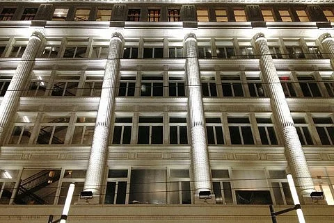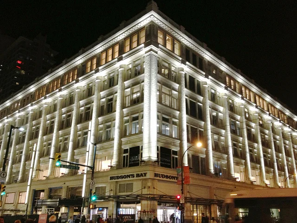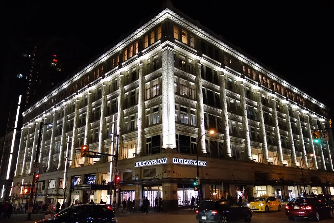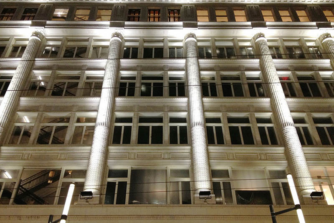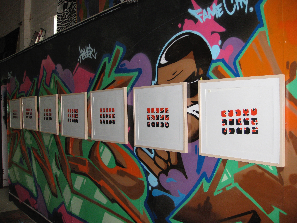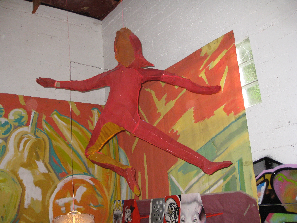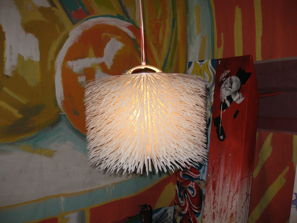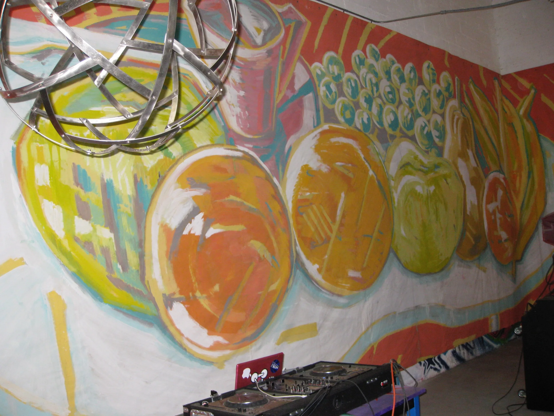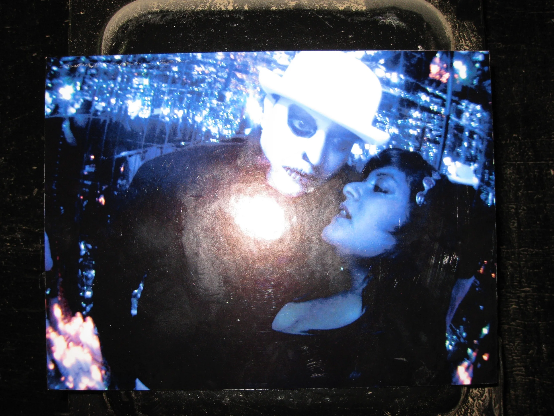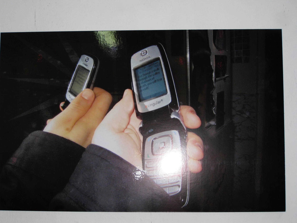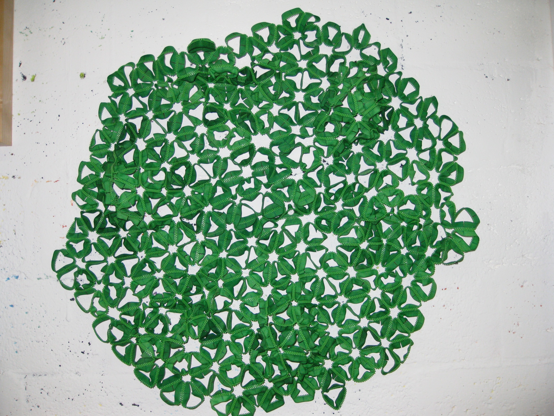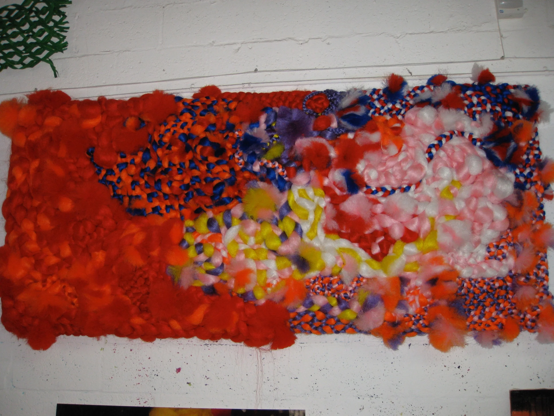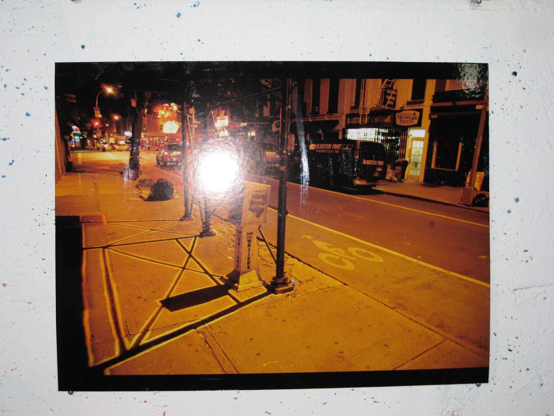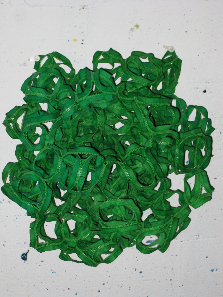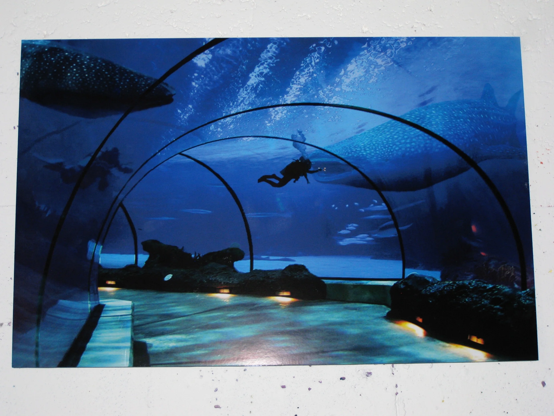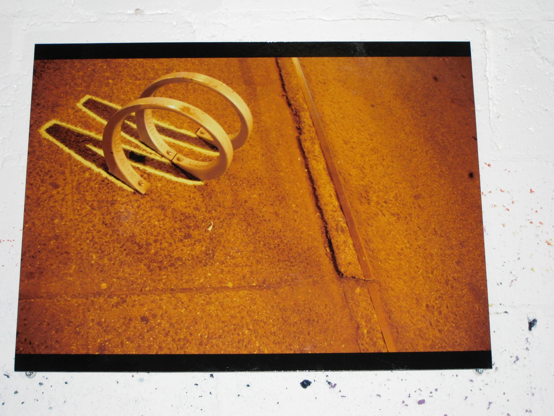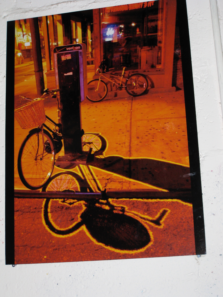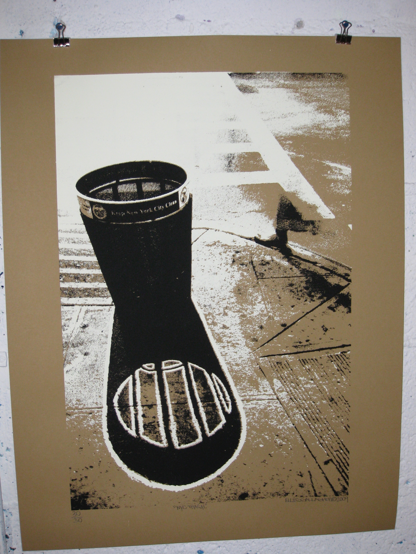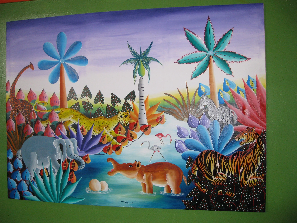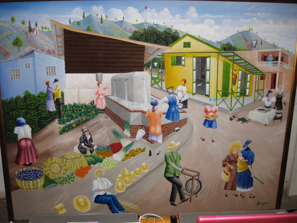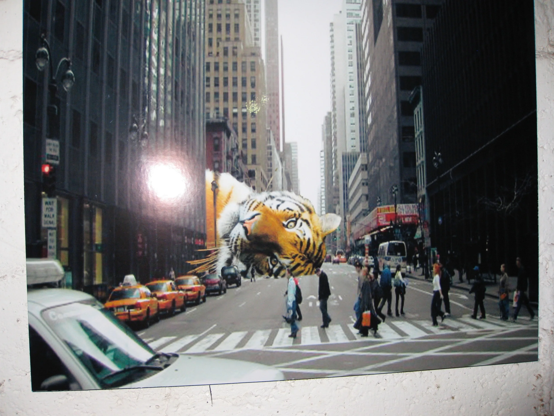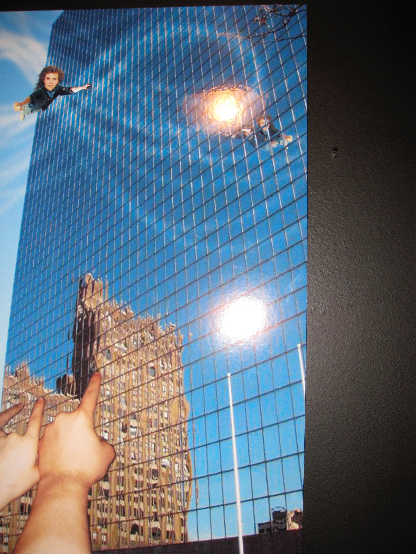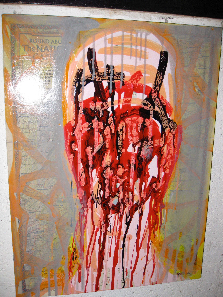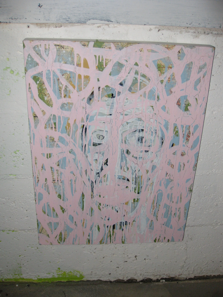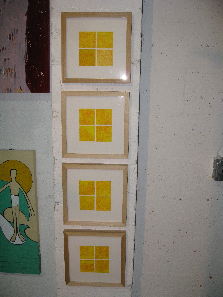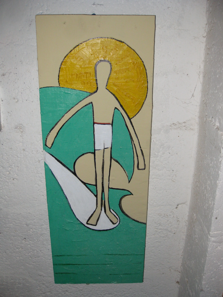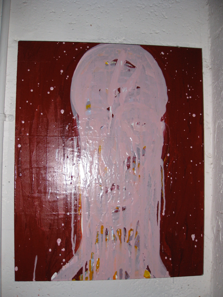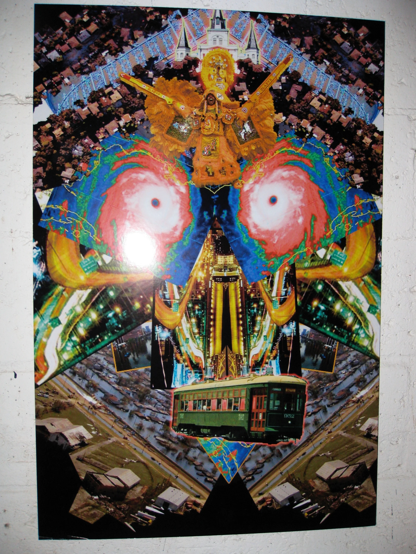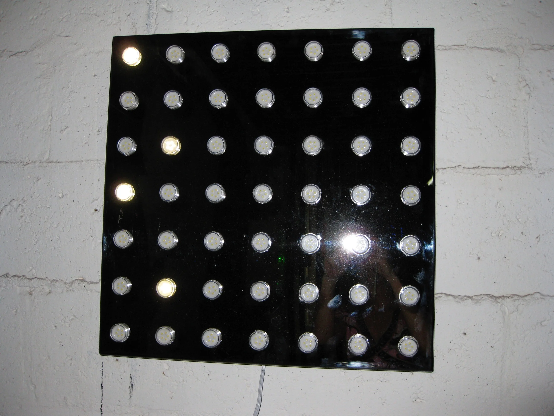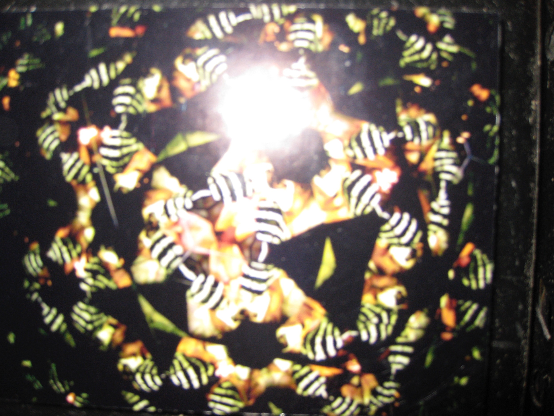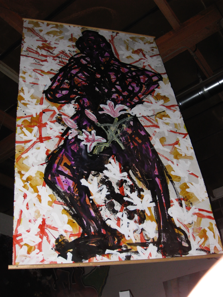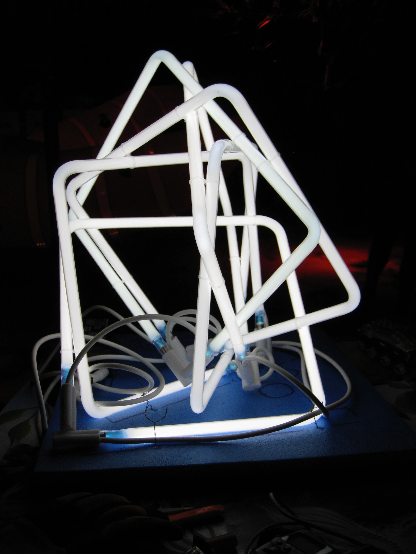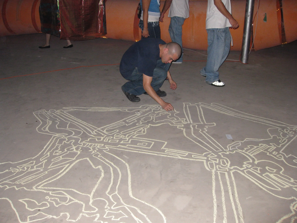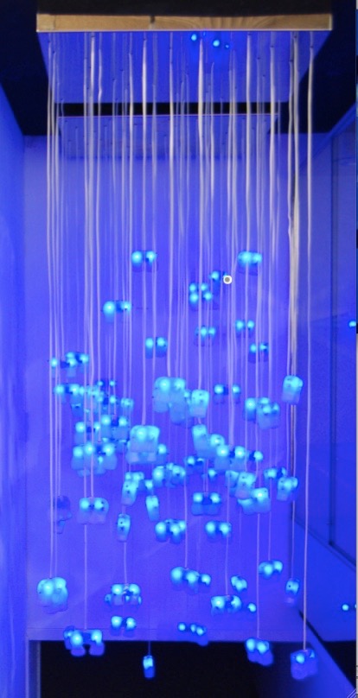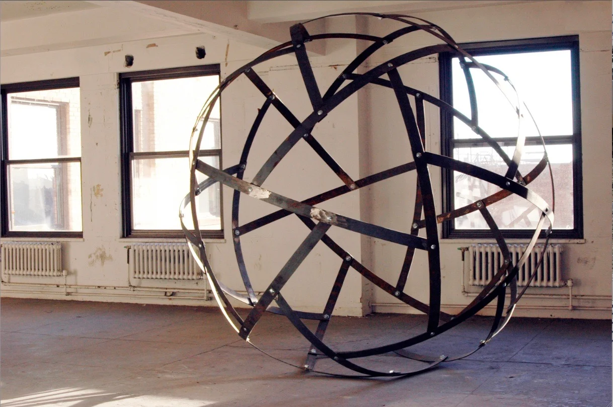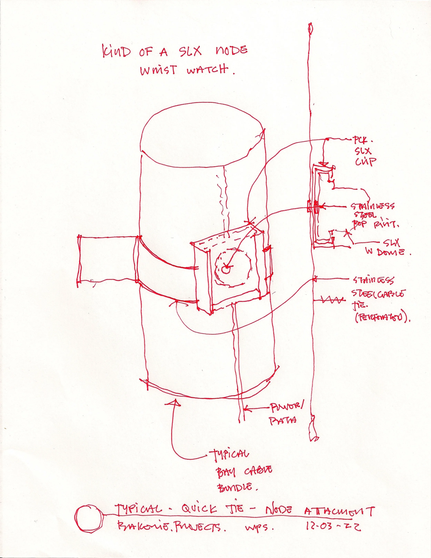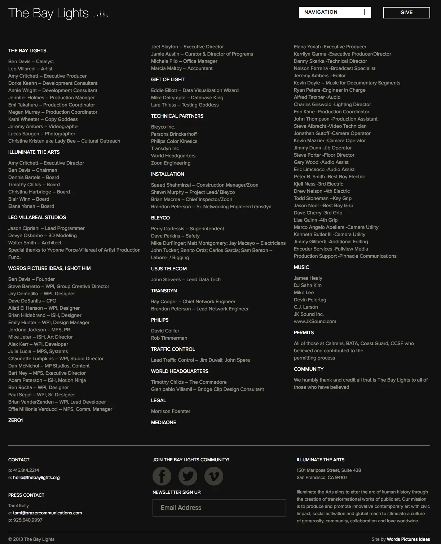Sea Glass was envisioned after Hurricane Sandy destroyed the Smith’s Jersey Shore home. The bayside property is located on a narrow stretch of Barnegat Bay Island, which was washed out by tidal waters during the storm.
The new three story, 2,500 sf residence, elevated fourteen feet above base flood elevation, sits atop eight 18” diameter poured in place concrete columns and is constructed of board formed cast in place concrete. Beneath the columns a grade beam connects thirty-one pilings driven twenty-five feet into the soil. The project required 255 cubic yards of concrete for the home and exterior rear perimeter wall.
Concrete was the immediate choice of material for this rebuilding project; its strength and durability ideal for coastline conditions, its sustainability attractive for long-term value, and its sculptural qualities offering a natural and unique beauty. The mix design included Cradle to Cradle™ Certified hydrophobic and corrosion resistant admixtures to insure long term wear, performance and attractiveness, as exposed concrete was to be the finished surface of the home’s interior and exterior walls, floors and ceilings. The mix also featured 3/8” coarse aggregate and a viscosity-modifying admixture to insure the concrete would easily flow amid the extensive rebar reinforcement and also insure a well defined imprint of the wood boards used to line the formwork. Concrete mix quality was monitored at the batch plant and on site to insure compliance with air entranement, water content and slump design criteria.
Horizontal spans are designed to a 5,000 psi minimum compressive strength and vertical walls are 4,000 psi. Cylinders were taken at time of pour and sent to batch facility to break post pour at the 7 and 30-day mark to confirm compressive strength requirements were achieved.
Concrete in the project is reinforced by thirty-one tons of epoxy-coated rebar. Four concrete beams connect the columns front to back at the first level, allowing the extended supporting column spans. At the front elevation, the first floor slab appears to float above the ground as it is stepped back from the mid point of the 18’ tall columns and is supported only by the beams. This was achieved in the field using form savers inside the steel column forms that were connected to the main structure subsequently, at the time the beams were poured. Inside the home finish free column forms were used for the 12” diameter supporting columns, imparting a marble-like finish upon form removal.
An Energy Star Certified hydronic geothermal system provides heating, cooling and domestic hot water to the home. Three 300’ deep ground loops are connected at a manifold beneath the grade beam and enter the home through one of the rear concrete columns. Radiant heat tubing is embedded in the polished concrete floors, which contribute to several US Green Building Council LEED V4 criteria. A monolithic layer of insulation is integrated seamlessly within all the vertical walls, using a patented system of connectors and positioning devices to create an insulation sandwich between the interior and exterior concrete wythes. The resulting insulated concrete walls create a thermal mass that maintains warm air in the winter and cool air in the summer. The goal of these renewable and energy efficient systems is an energy positive concrete building with LEED Platinum qualification.
At the third level, a 24’ x 20’ opening reinforced by surrounding concrete beams allowed the building to receive three 20’ high cube double door shipping containers, modified to serve as the master bedroom of the home. A 650 sf concrete terrace and railing surrounds the container structure, the slab and interior space beneath protected by a waterproof roofing membrane, rigid insulation and concrete paver tiles.
Light channels, an art hanging track and curtain rails are cast into the board formed concrete ceilings to conceal system hardware. The home’s plumbing and electrical is concealed within the concrete via conduit and chases. Specially designed light channels fill and seal the holes left by formwork ties and channel light into the home during the day and glow up outside at night from interior lighting. An exterior concrete balcony and railing cantilever from the first floor living area overlooking the back yard and rear perimeter wall, which features cast in planters.
